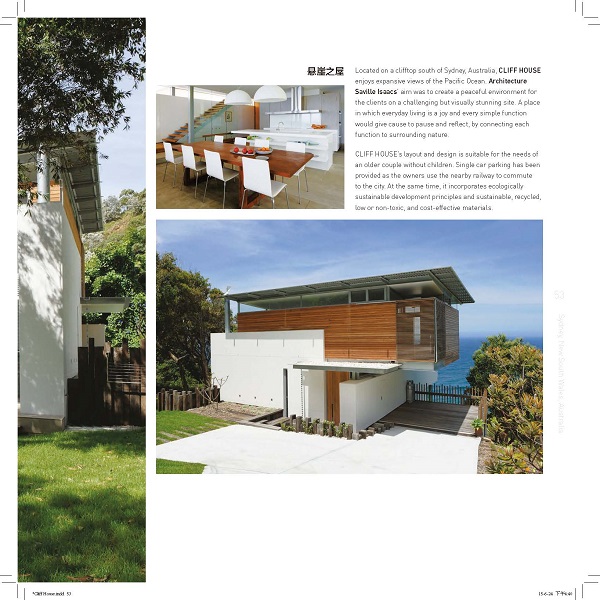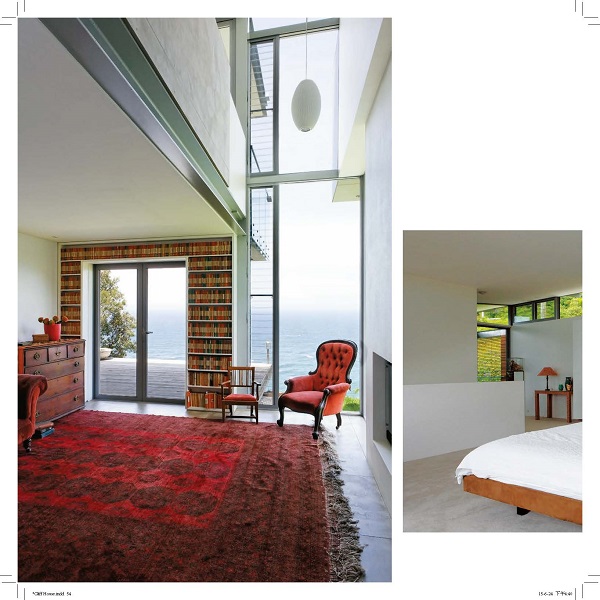内容简介
本书精选了50座卓越而令人惊艳的现代住宅的海边建筑,设计新颖,图片精美。书中迷人的建筑设计住宅和整个生态环境及海边环境地势完美而紧密的融合在一起。书中这些绝美的住宅项目从平静的疗养所,到前卫的设计师住宅,跨越了全世界, 其中包括欧洲、美国、澳大利亚和新西兰。书中探索了如何设计住宅去呈现令人羡慕的海边位置,是住户能够自然的融入到自然景观中。书中部分住宅使用了可持续材料并和景观紧密融合,称为当地的代表建筑。
作者:澳大利亚视觉出版集团 编;于丽红 译出版社:广西师范大学出版社出版时间:2015年09月
- 版 次:1
- 页 数:
- 字 数:
- 印刷时间:2015年09月01日
- 开 本:12开
- 纸 张:铜版纸
- 包 装:精装
- 是否套装:否
- 国际标准书号ISBN:9787549571239
Cost-effective, readily available, and locally produced materials have been used in innovative ways with the materials’ raw beauty providing the sense of luxury and selected to ensure minimal impact on the local environment, the greater environment, and the inhabitants’ health. Materials used are standard components chosen to minimize embodied energy and cost. The building is essentially galvanized steel, plasterboard, fiber cement sheeting, recycled timber, and laminate joinery. How these materials are put together and expressed creates the quality of CLIFF HOUSE’s space and architecture.



